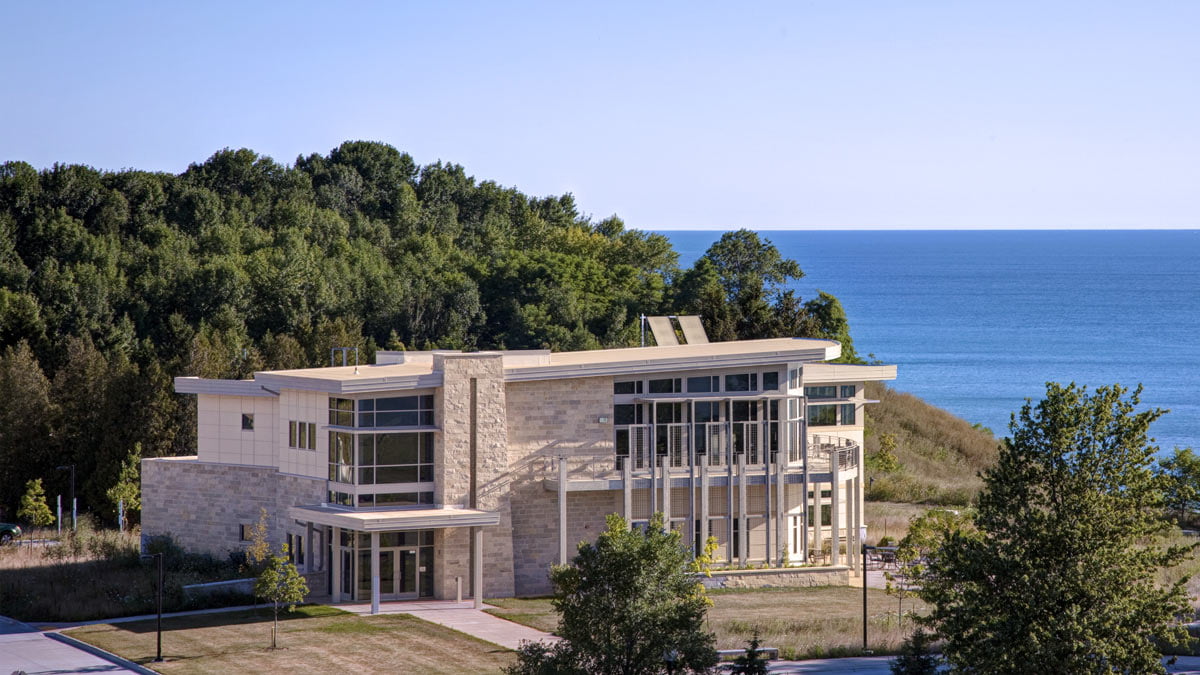
Concordia University Wisconsin
Located immediately adjacent to Lake Michigan’s shores, this building provides a unique and unprecedented site for studying the lake shoreline and the Great Lakes watershed.
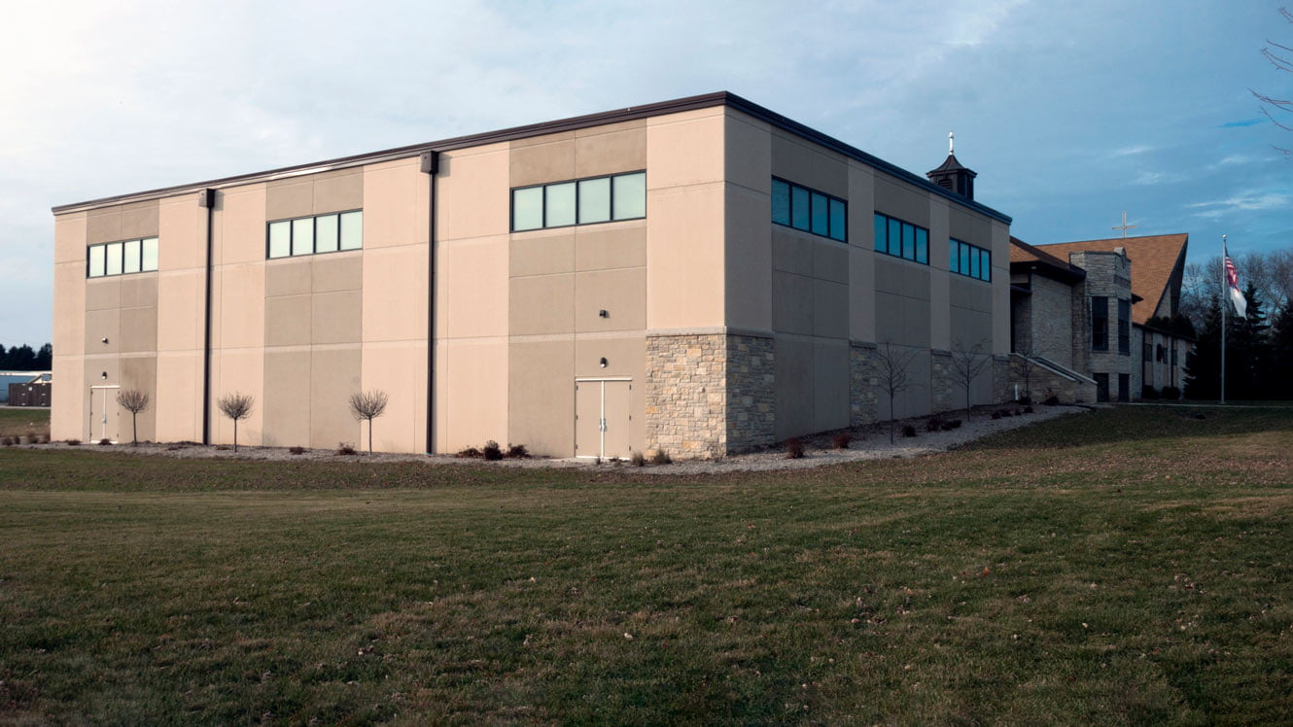
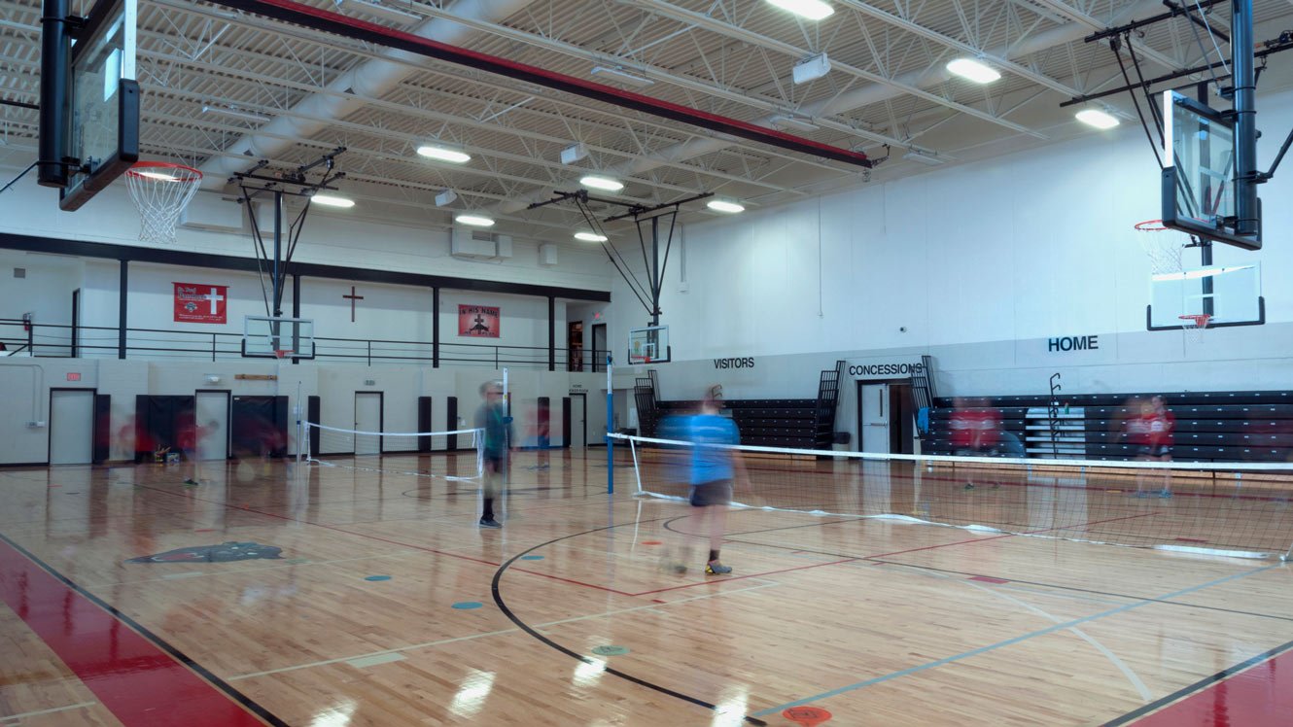
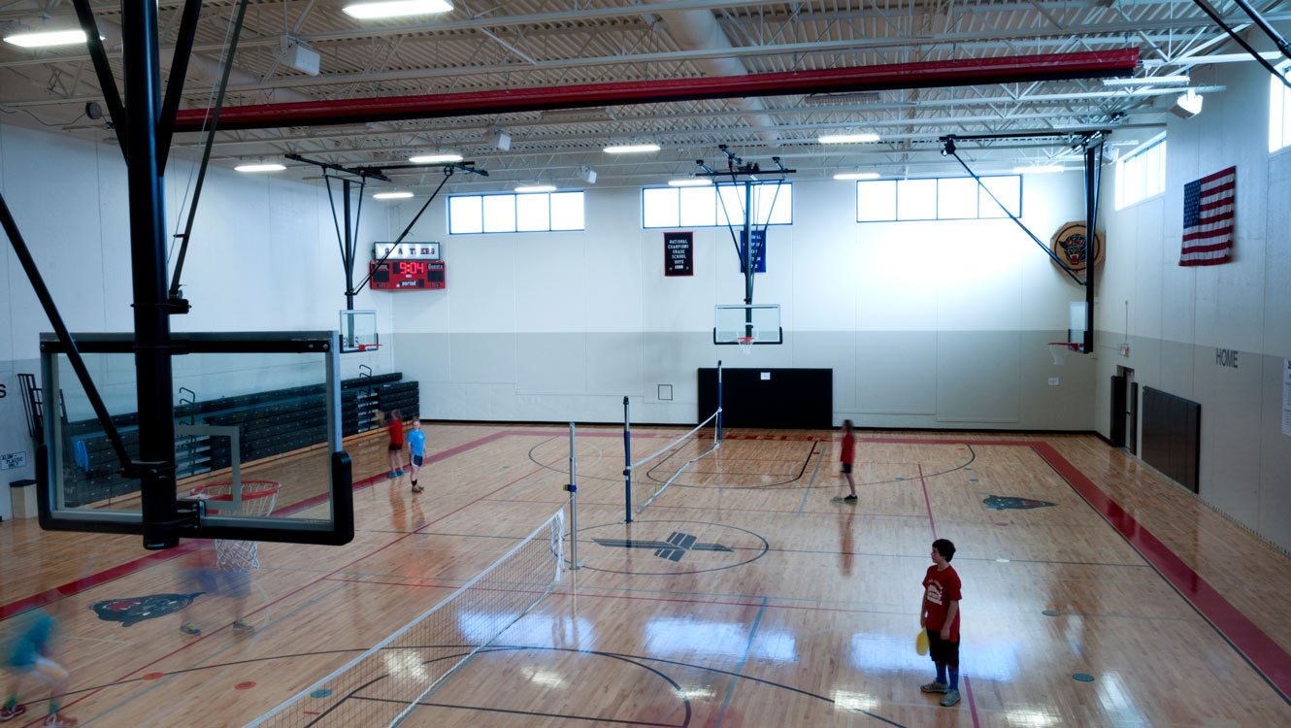
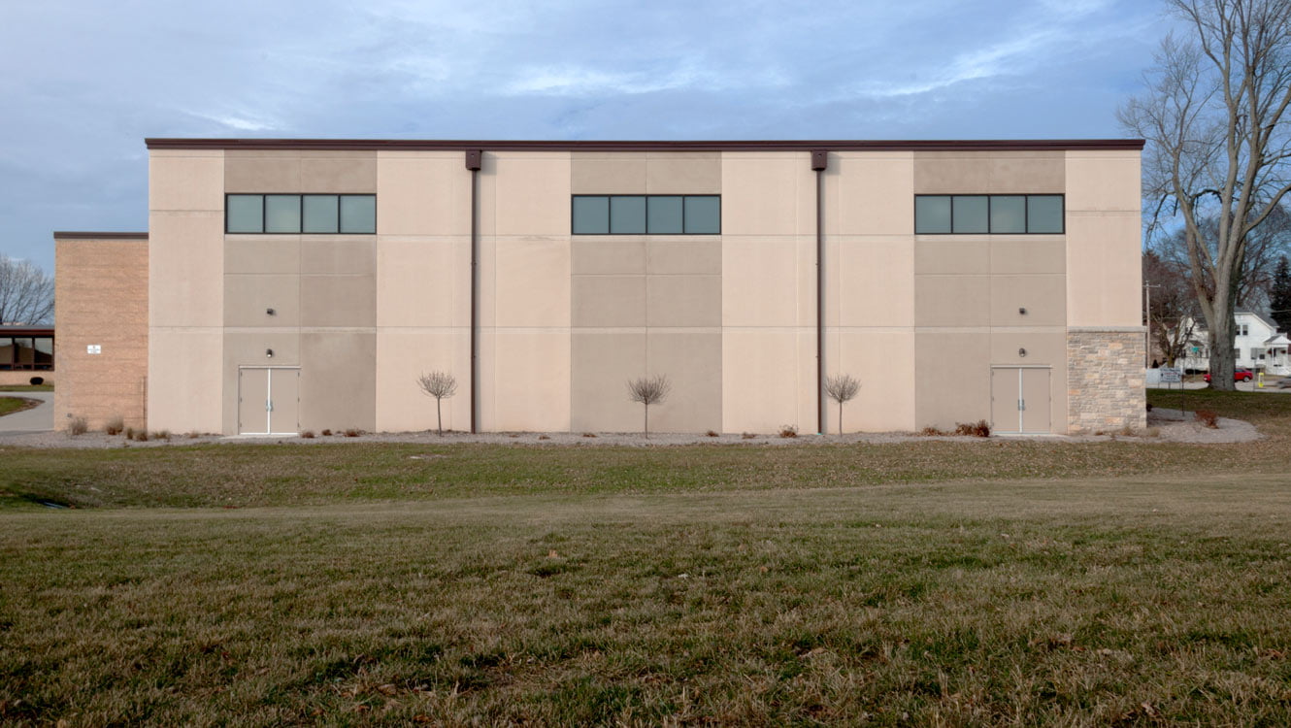
Scroll
The project involved the expansion and remodeling of the existing gymnasium. The remodeled area totals approximately 4,620 square feet. The area of new construction totals approximately 5,080 square feet. The building construction consists of concrete foundation walls and footings, concrete floor slab on grade with a wood athletic floor system, insulated precast concrete wall panels, steel joist and metal deck roof structure with rigid insulation and adhered membrane roofing.
Site work includes grading, new concrete walks, seeding of disturbed turf areas and landscaping.

Located immediately adjacent to Lake Michigan’s shores, this building provides a unique and unprecedented site for studying the lake shoreline and the Great Lakes watershed.
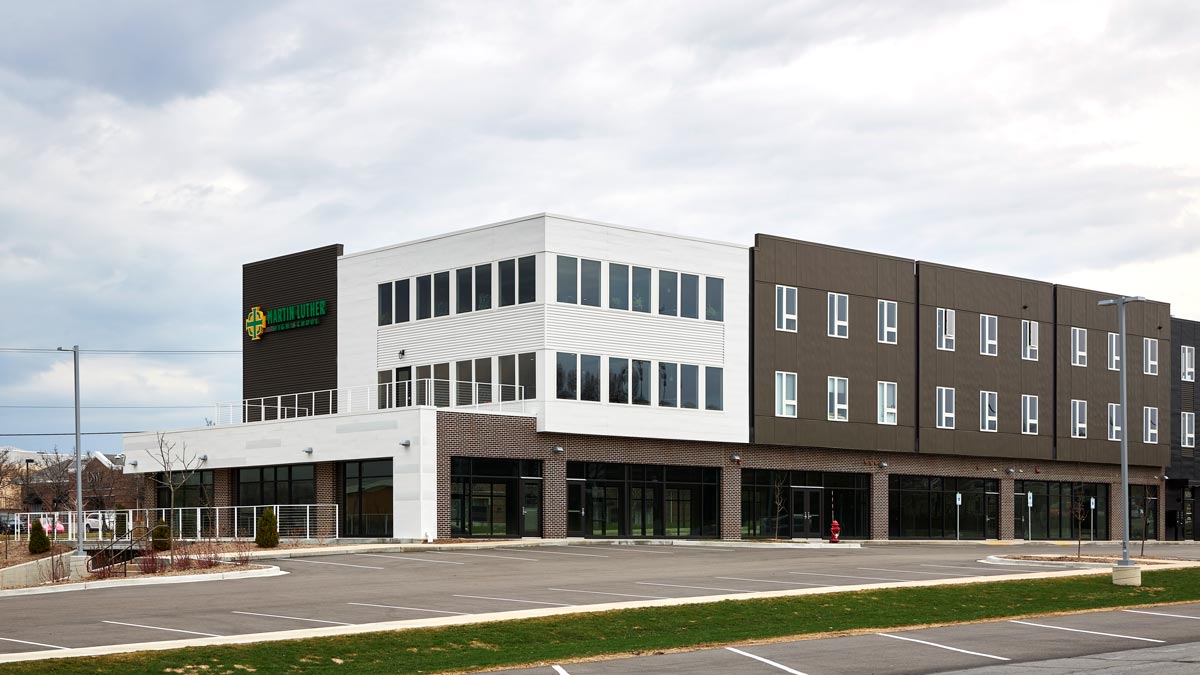
Vacant land on busy commercial corridor presented an opportunity to develop a building that could impact the high school’s mission.
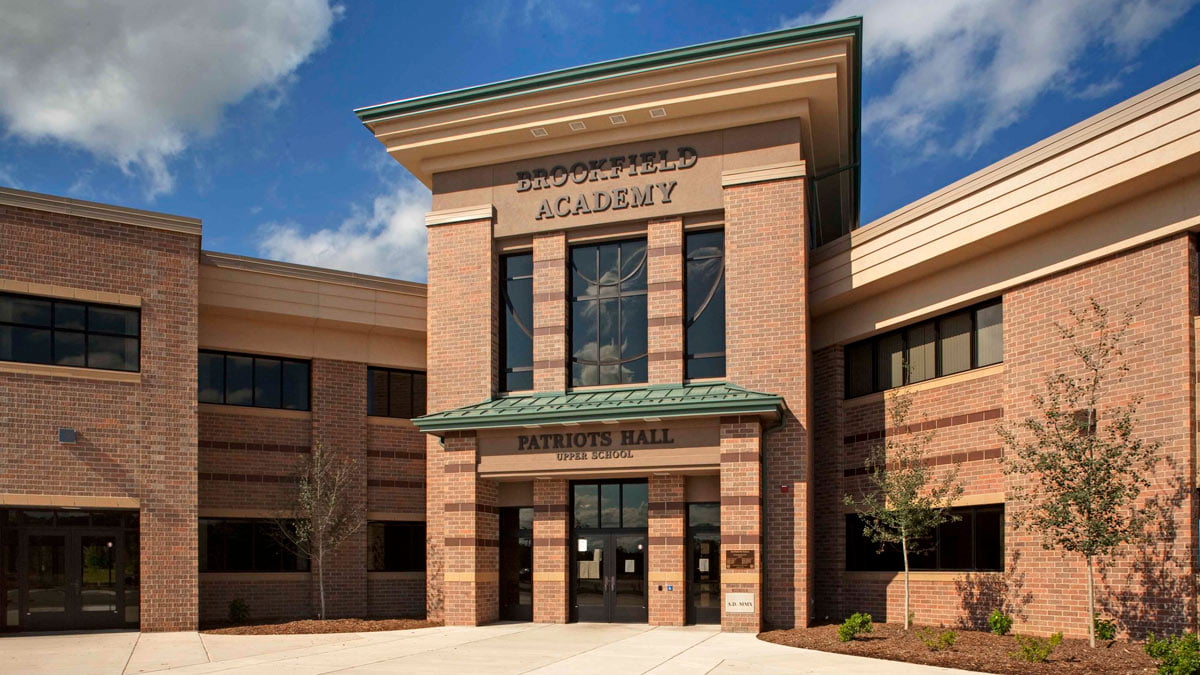
The new high school is the visual center of the campus and incorporates a palette of materials and forms unifying the variety of current building styles while also conforming to strict design regulations.