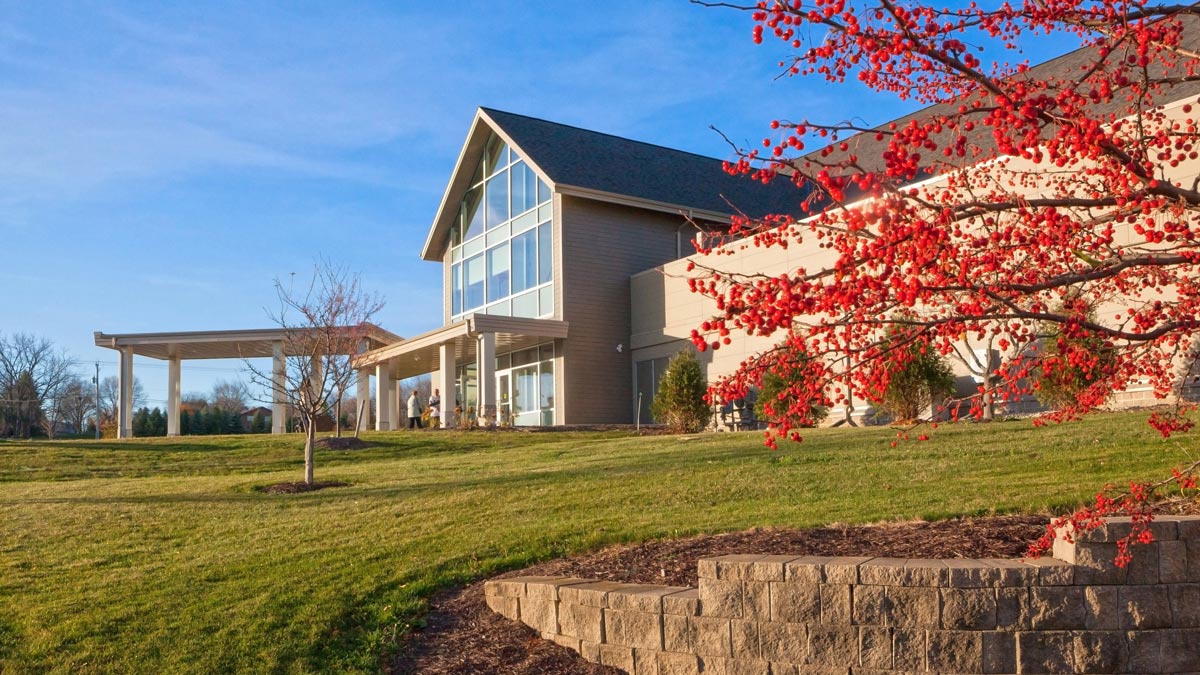
Northbrook Church
The project at Northbrook Church in Richfield, Wisconsin includes a multi-level, 31,000 FS addition to the existing church and school.
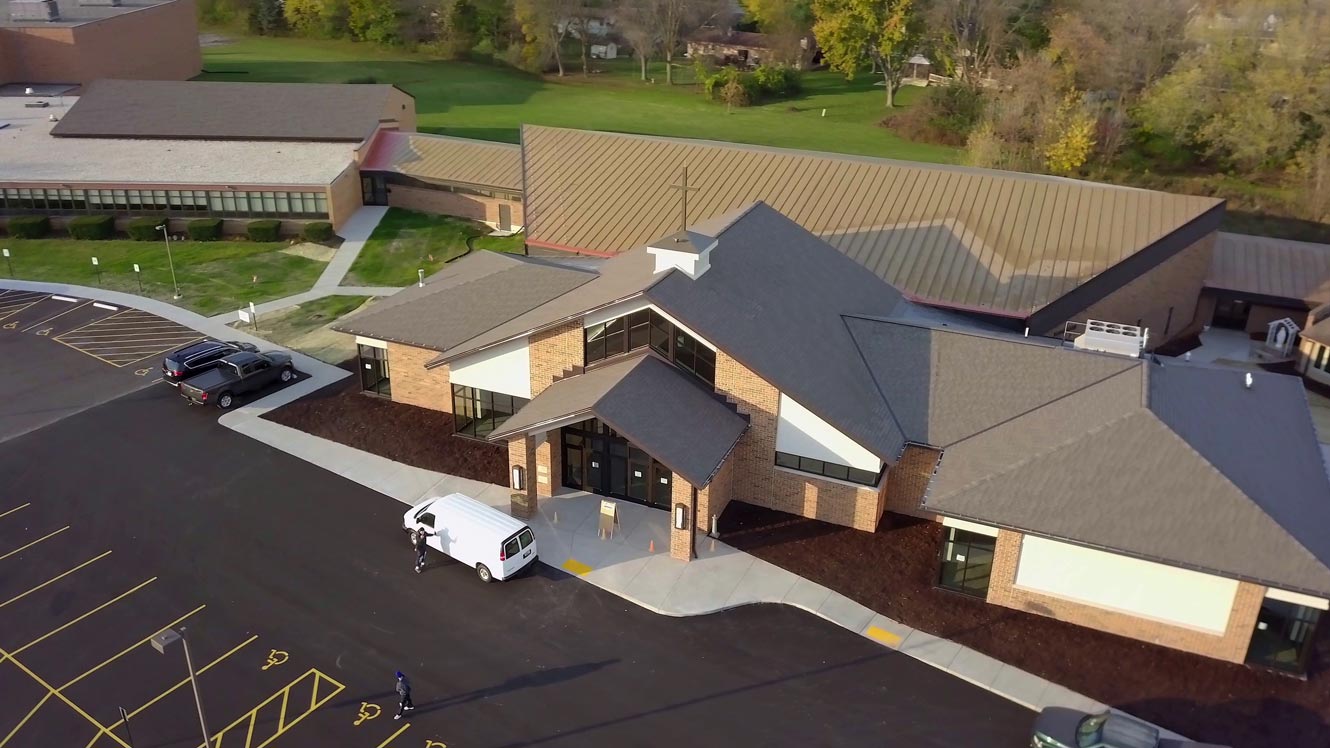
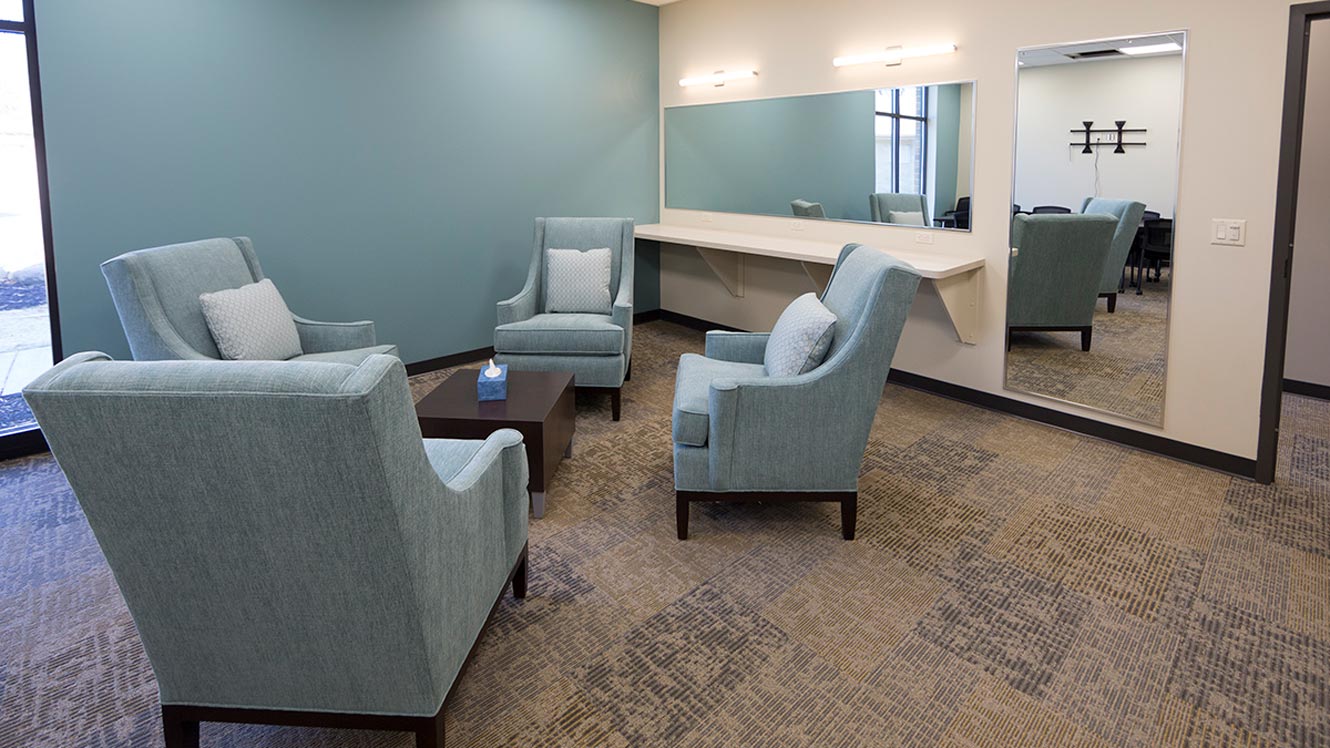
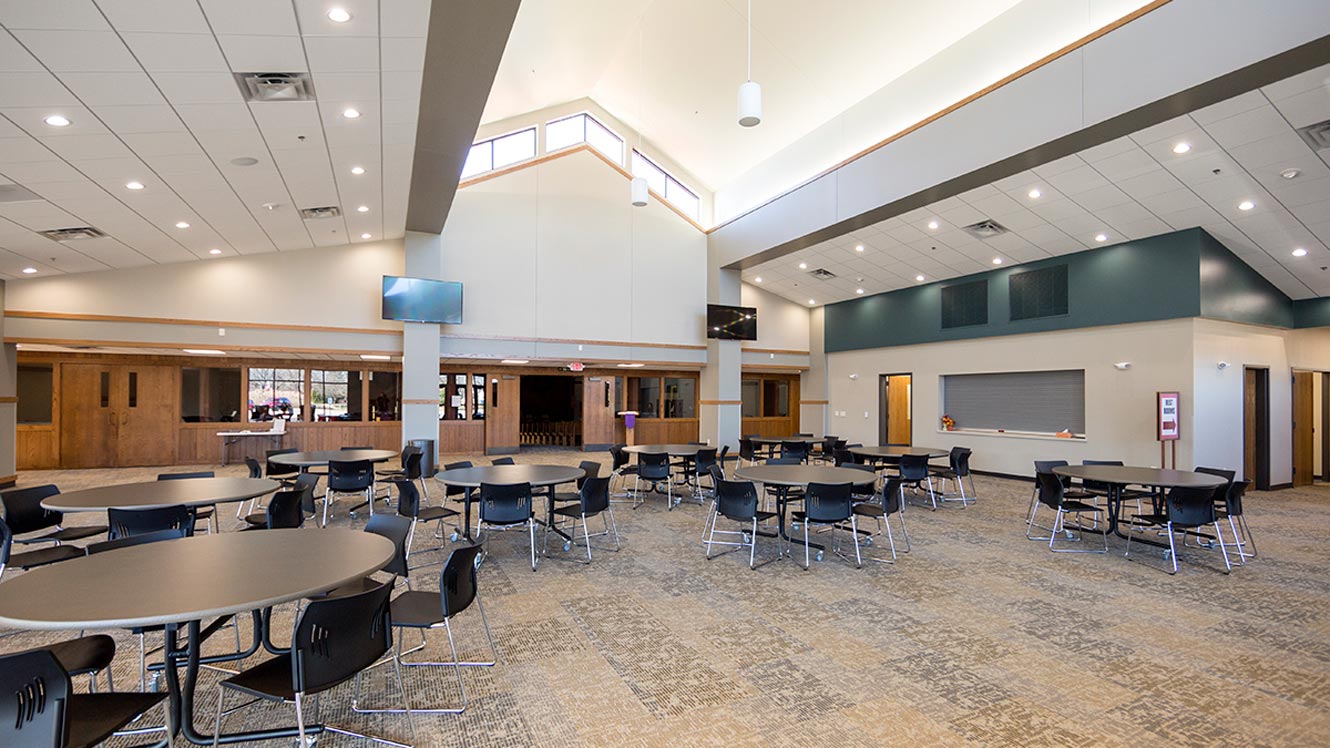
Scroll
The St. Leonard’s Parish project is primarily the addition of a new gathering area with support spaces to enhance fellowship for the parish. Previously, the 1980-vintage existing building only had an entry vestibule and hallway with some undersized offices, and was not conducive to fellowship before and after church services.
This project demolished approximately 1,900-square feet of vestibule, toilet rooms, office and canopy, and replaced them with approximately 7,530 square feet of new construction.
In addition to the gathering space, the new construction provides a kitchenette, new ADA-accessible toilet rooms, storage, and office/multi-purpose spaces. The addition also includes the incorporation of a fire-protection sprinkler system throughout the new and existing portions of the building.
Completion
2017
Square Footage
7,532
Services

The project at Northbrook Church in Richfield, Wisconsin includes a multi-level, 31,000 FS addition to the existing church and school.
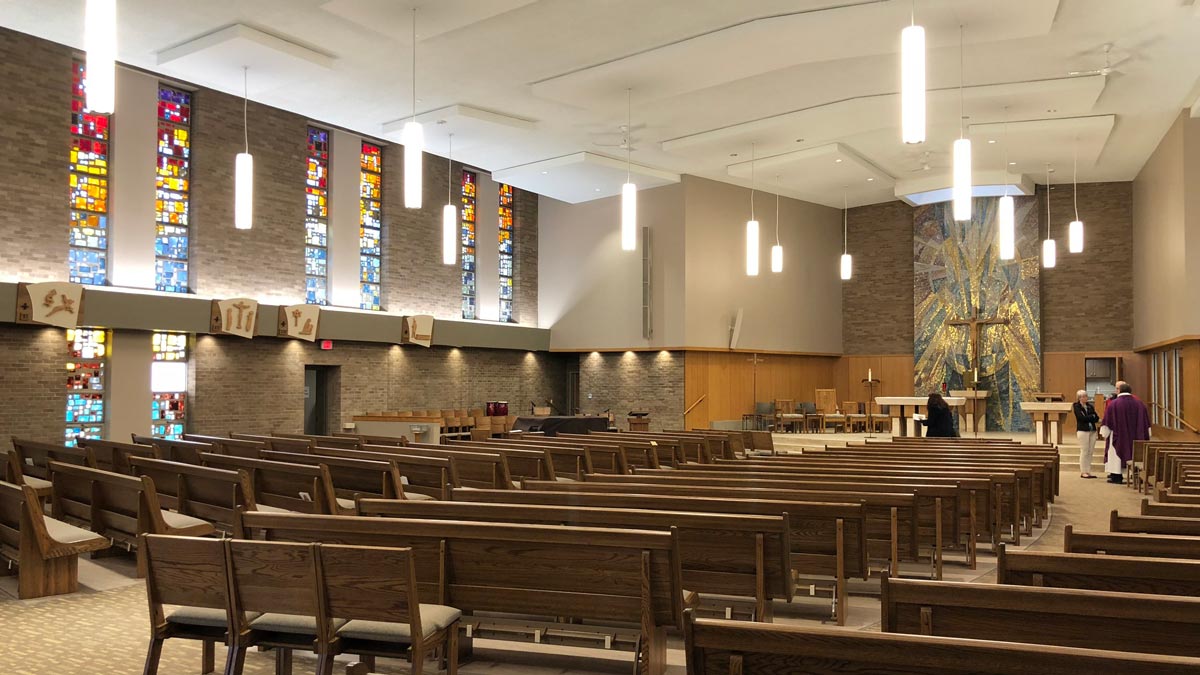
Nativity of Our Lord parish had two worship and school locations. The parish is moving toward one location on the downtown worship site.
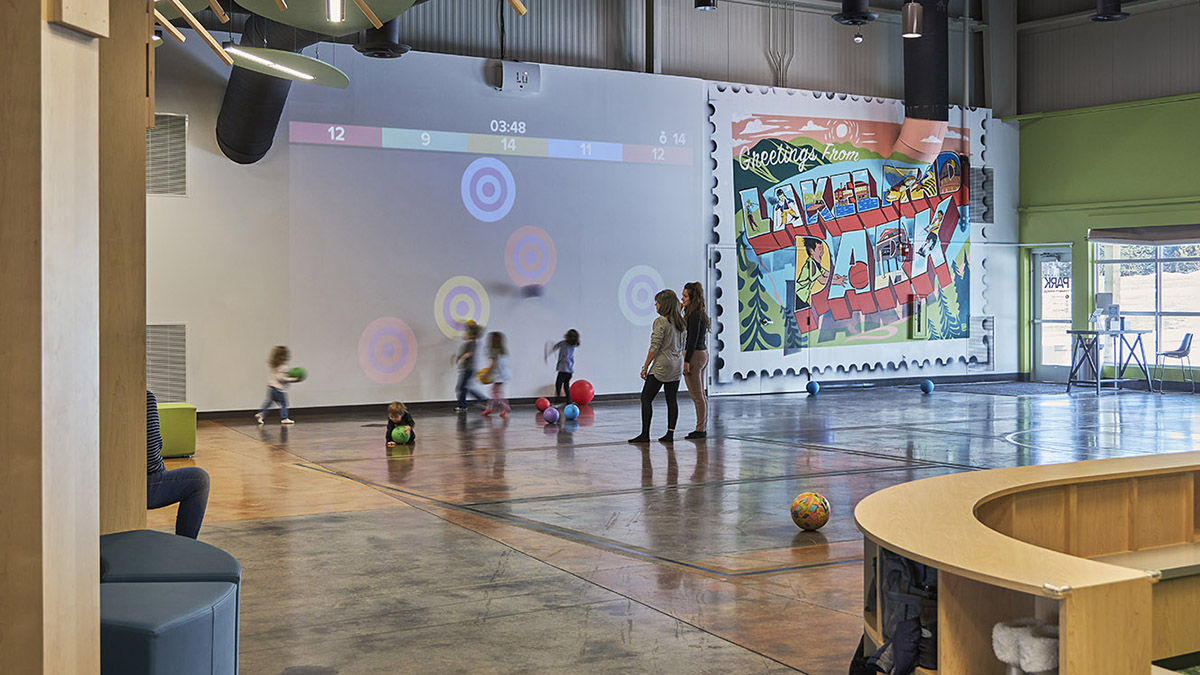
Lakeland Church re-engaged GROTH Design Group to design a unique space for their youth ministry program.